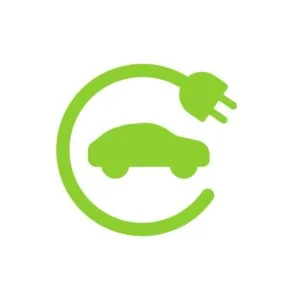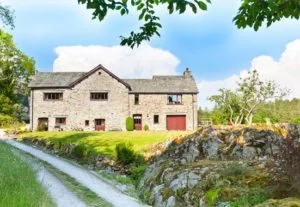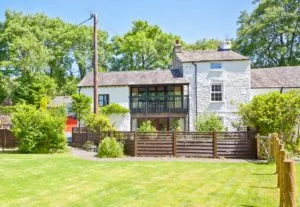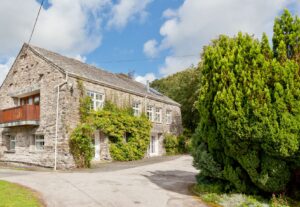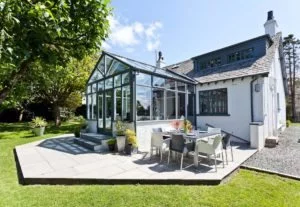- BATHROOMS 3
- BEDROOMS 5
- SLEEPS 10 + 2 infants
- Log Fire
- 2 Dogs Welcome
- WiFi
- EV Charging
Features
Cartmel Hill, Cartmel
Cartmel Hill is a stunning large country house located in a spectacular and very peaceful off-road location in the hills above Cartmel village.
This luxury country house has 4 double bedrooms and 3 bathrooms. For an extra nightly charge, a 5th bedroom can be used bringing the total number of guests to 10 plus 2 infants.
The large traditional stone-built 18th barn conversion has been furnished and decorated to a very high standard using heritage Farrow & Ball co-ordinating colours.

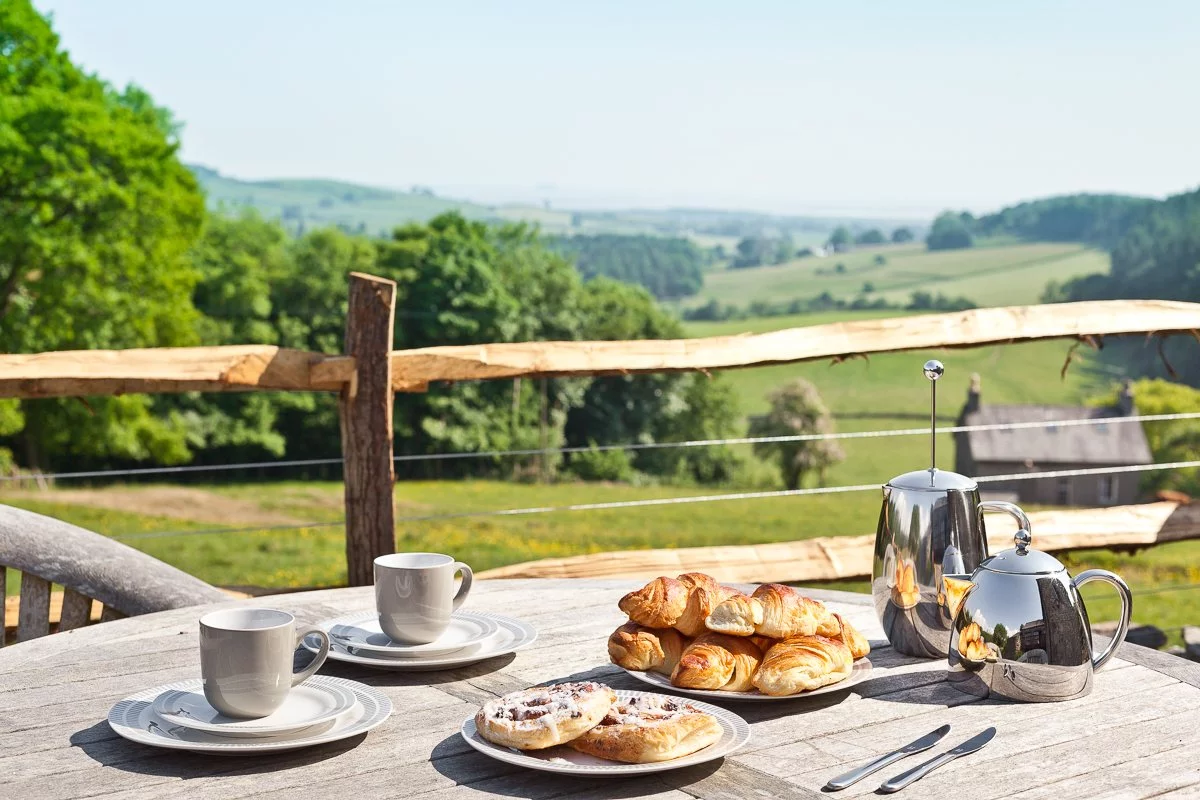
Cartmel Hill offers a very high standard of accommodation in a peaceful and beautiful setting with spectacular views down the Cartmel Valley, across Morecambe Bay and out to sea.
The peaceful and tranquil location is surrounded by meadows and woods and the easily accessible track that leads to the house is 300 yards away from the nearest road. The nearest road is just a dead-end road that travels from the centre of Cartmel Village further uphill to Howbarrow Farm.
The centre of Cartmel village is about 20 minutes’ walk downhill. You can either walk down the single track road or turn off onto a footpath through fields, meadows and by a meandering stream.
THE LIVING ROOM
The house has a large living room with seating for 8 people, a roaring log fire, oak beams and a large Samsung flat screen LCD ‘Smart TV’.
This lovely light and airy room has 5 windows and is located on the 1st floor to make the most of the spectacular views on 3 sides of this lovely room. The views from the living room pan out across the Cartmel Valley and down to Morecambe Bay.
The sideboard contains books and a walk folder with some of Simon’s favourite walks in the Cartmel Valley and Lake District.
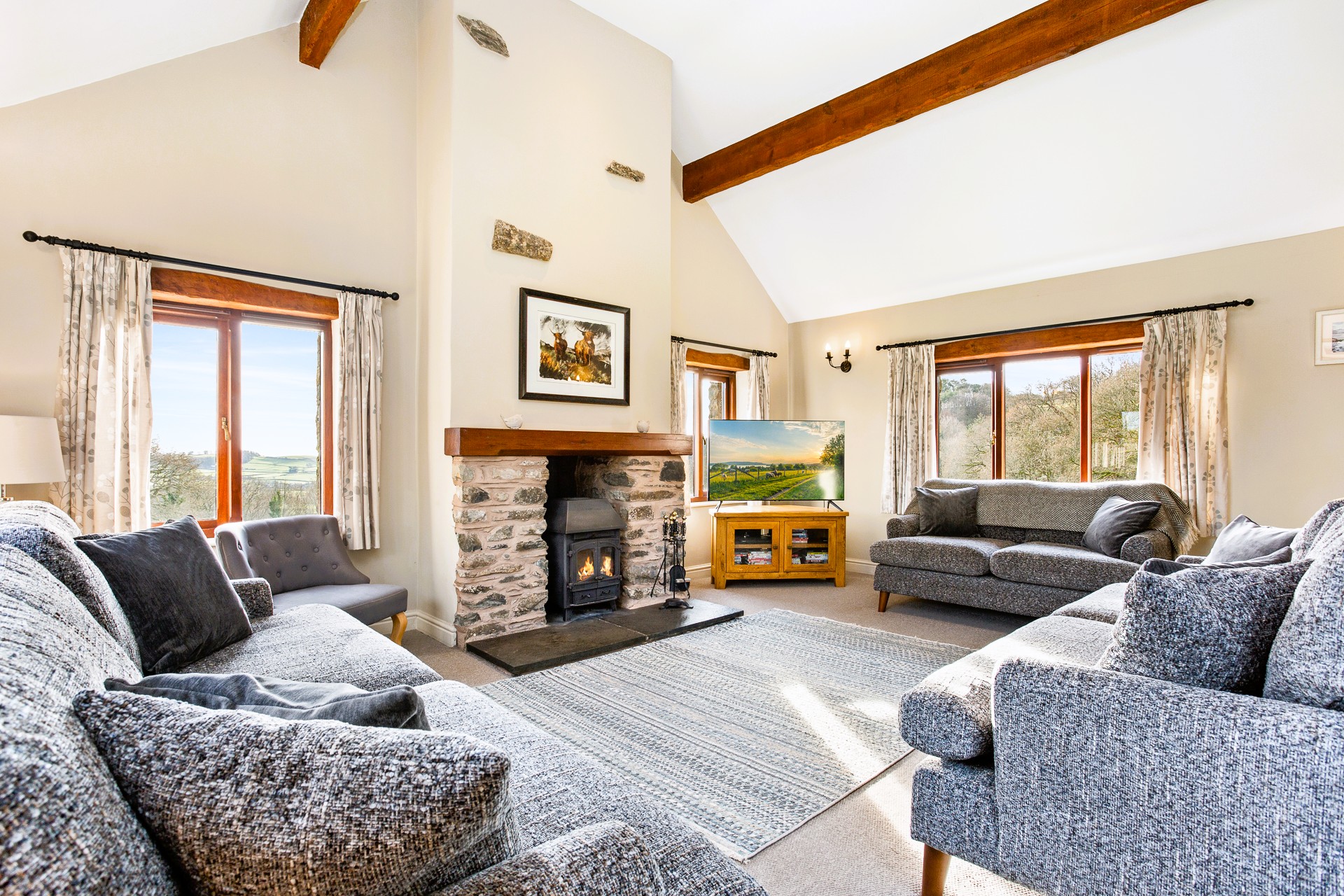
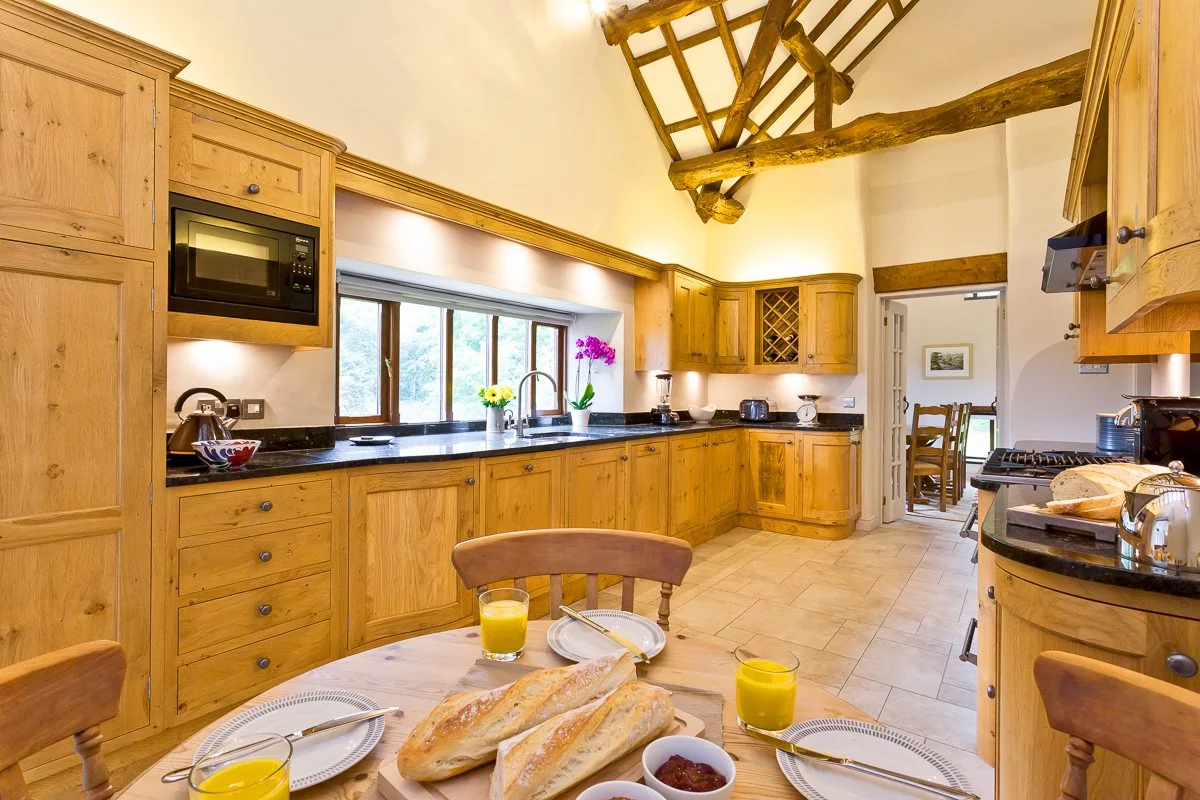
THE KITCHEN
A gorgeous kitchen with oak beams and a ‘shaker style’ kitchen that was hand made by a local craftsman using high quality ‘pippy oak’ cupboards and very high quality granite worktops.
The large range cooker had 4 gas burners, a wok burner/flat plate and 2 ovens.
There are 2 fridges, a freezer, a large microwave, a dishwasher, a Nespresso ‘original’ coffee machine, a washing machine and a tumble drier.
The kitchen also has a table and 4 chairs and lovely views down the Cartmel Valley to Morecambe Bay
The Dining Room
The main dining room is located next to the kitchen through double glass doors that open out into the room.
The dining room has a large solid wood table, chairs for 8 people, a cast iron log fire and oak beams.
You’ll also find a top of the range Bluetooth music system too!
Please note that the dining room seats 8 people only. If you rent the 5th bedroom and have more than 8 people, there is 2nd dining table in the kitchen that seats 4 people. This table cannot be moved into the dining room.
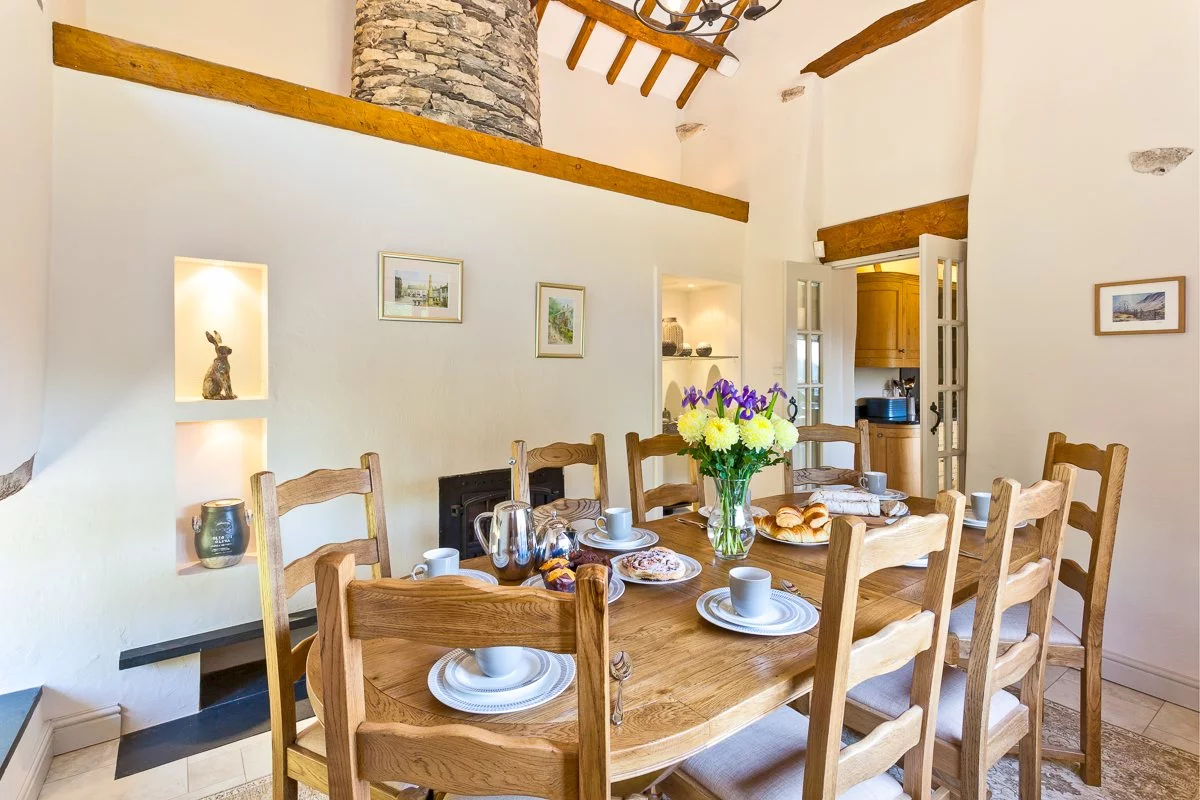
The large 'Veranda' Bedroom
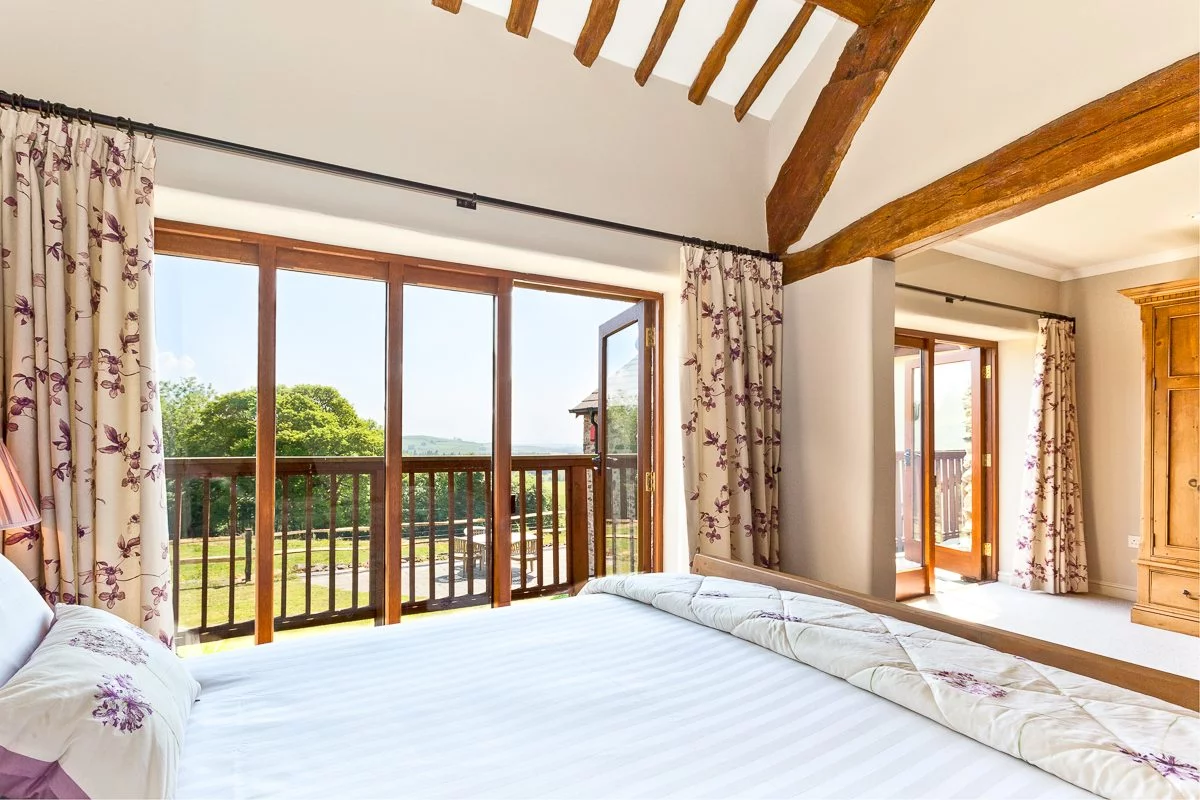
BEDROOMS
The house has 4 double bedrooms with the option to add a 5th bedroom for £30 per night. The 5th bedroom can only be booked for the entire stay. This bedroom has a double bed.
The 2 large upstairs bedrooms have doors that open onto the large veranda with stunning views down the valley to Morecambe Bay.
All 5 bedrooms have wardrobes, dressing tables with drawers, bedside tables, a hair dryer and lots of oak beams.
The 4 main bedrooms are all very spacious but two of the bedrooms are huge!
The largest bedroom is huge and has 2 French doors opening onto the sunny veranda and a large en-suite bath and shower room. This bathroom can also be accessed from the corridor for the other upstairs bedroom-‘Jack & Jill’ style.
The 2nd bedroom is adjacent to a ‘cloakroom’ with a sink and toilet.
At the end of the corridor is 2nd flight of stairs leading downstairs to the ground floor.
The ground floor has 2 further bedrooms and 2 bathrooms that both overlook the garden and woods.
The large 'Veranda' Bedroom
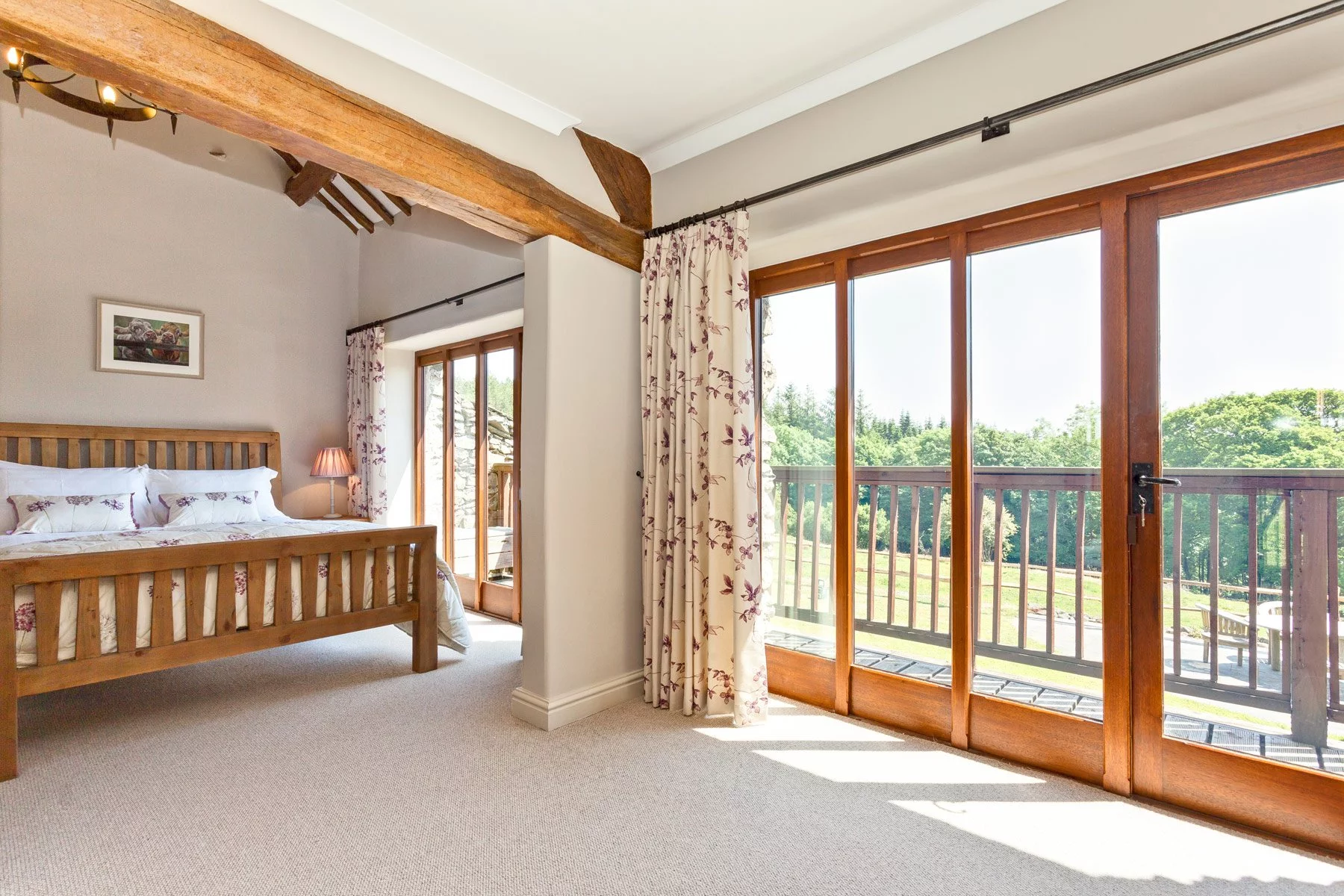
Large En-Suite Downstairs Bedroom
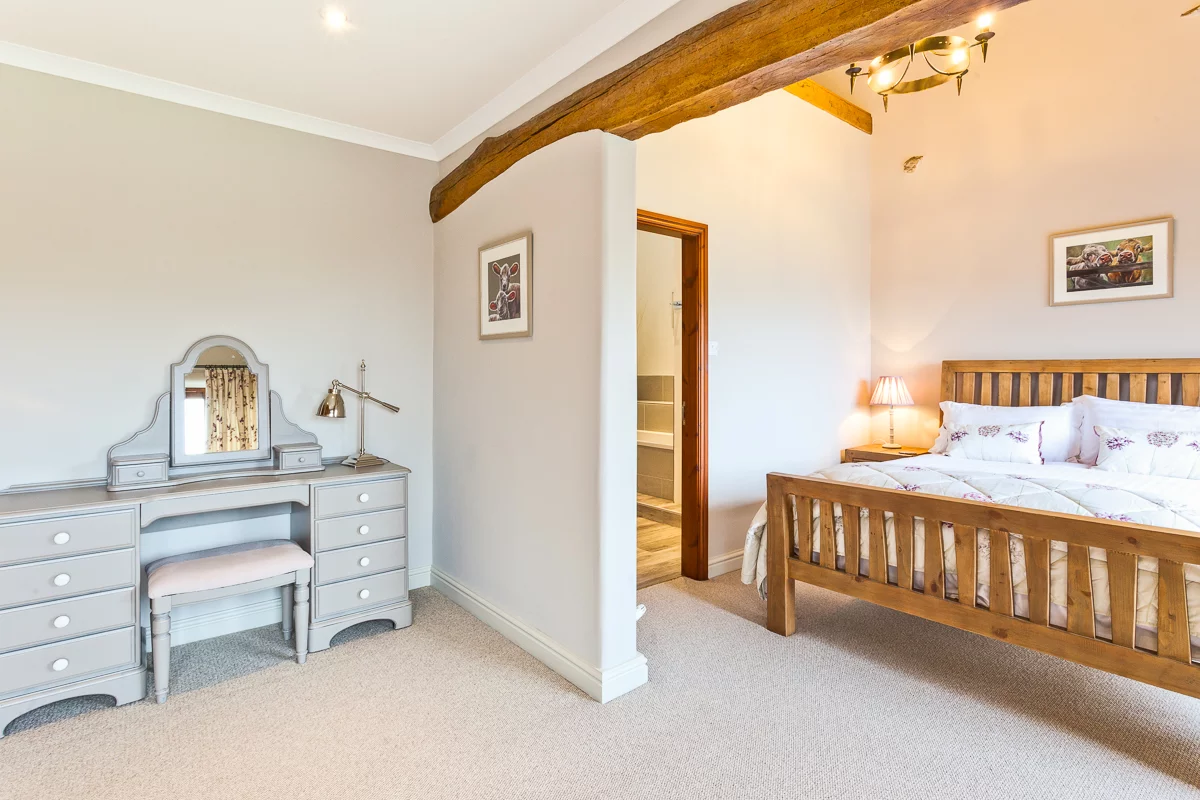
Just like upstairs, there’s also another huge bedroom downstairs. This also has a king sized bed, an en-suite bath and shower room, light oak beams, lots of space and views accross the garden.
The 2nd bedroom on this floor has a super king sized bed that can be also be made into 2 single beds (please let us know at the time of booking if this is your requirement).
This bedroom has a shower room and toilet right opposite.
Both bedrooms have large wardrobes, dressing tables, bedside tables and lots of oak beams.
THE REST OF THE HOUSE
There’s a ‘games room’ on the ground floor that has a large flat screen TV, a Wii games console, a few Wii games and an electric organ. This is a great room if kids want to get away from the rest of the group.
The ground floor also hosts the 5th bedroom that can be rented at an extra cost of £30 per night. The 5th bedroom needs to be rented for your entire stay and is locked when not added to your booking.
This bedroom has a double bed, large wardrobe and bedside tables and of course-lots more light oak beams.
Please note that the dining room and sitting room seat 8 people, however there is 2nd dining table in the kitchen that seats 4 people.
The 5th bedroom - extra charge applies
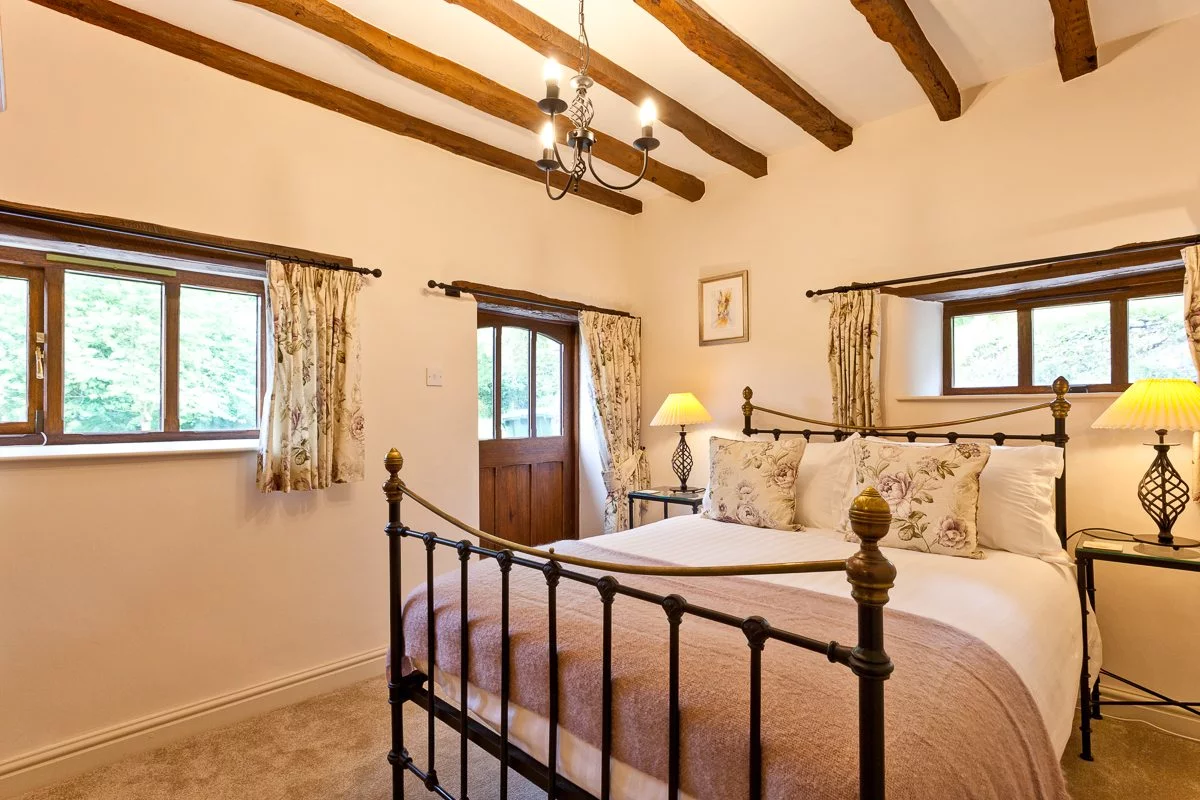
The Views from the Front
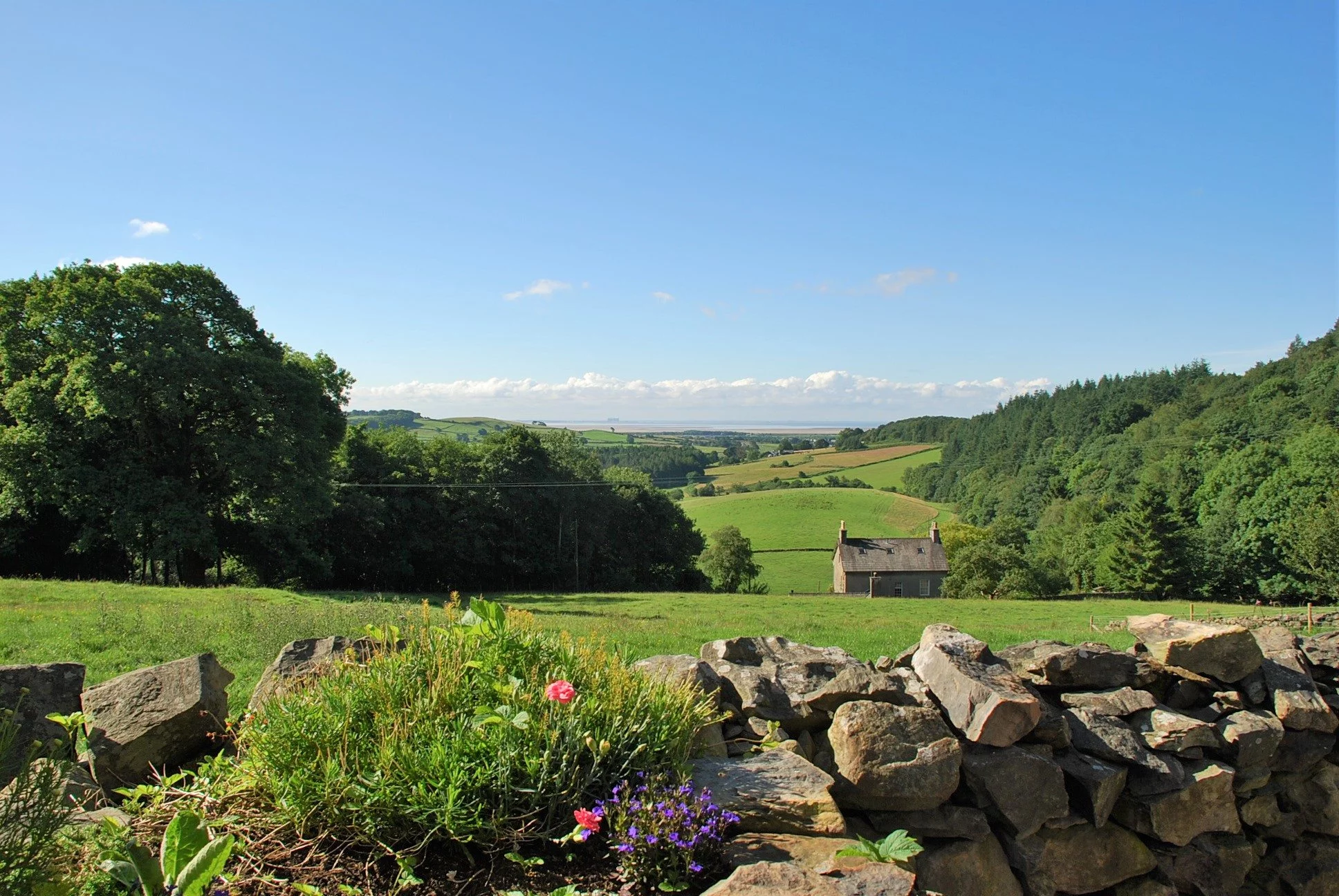
The views from Cartmel Hill are wide sweeping and ever changing.
Looking south across Cartmel valley, you can see the tide of Morecambe Bay ebbing and flowing. There’s 2 high tides most days and this constant movement of the sea and the rivers that flow into it, changes the view dramatically.
We have many regular guests that love coming to Cartmel Hill at different times of the year-to see the magnificent spring blossoms and blooms, the lush hay meadows in summer, the dramatic autumn colours and if you’re lucky, a bit of snow on the fell tops in winter.
Morecambe Bay is the 2nd largest tidal bay in Britain and has its own micro-climate. This milder climate, along with the house only being 320 feet above sea level, means that snow rarely settles.
GARDENS & PARKING
Cartmel Hill has 2 large garden areas.
To the rear is a large lawned area that can also be accessed from the bedrooms, veranda and sitting room.
This large garden is totally enclosed and overlooks fields and woods with spectacular views south across the Cartmel Valley, across the bay and out to sea.
The heated summer house is located in the rear garden.
The Rear Garden & Summer House
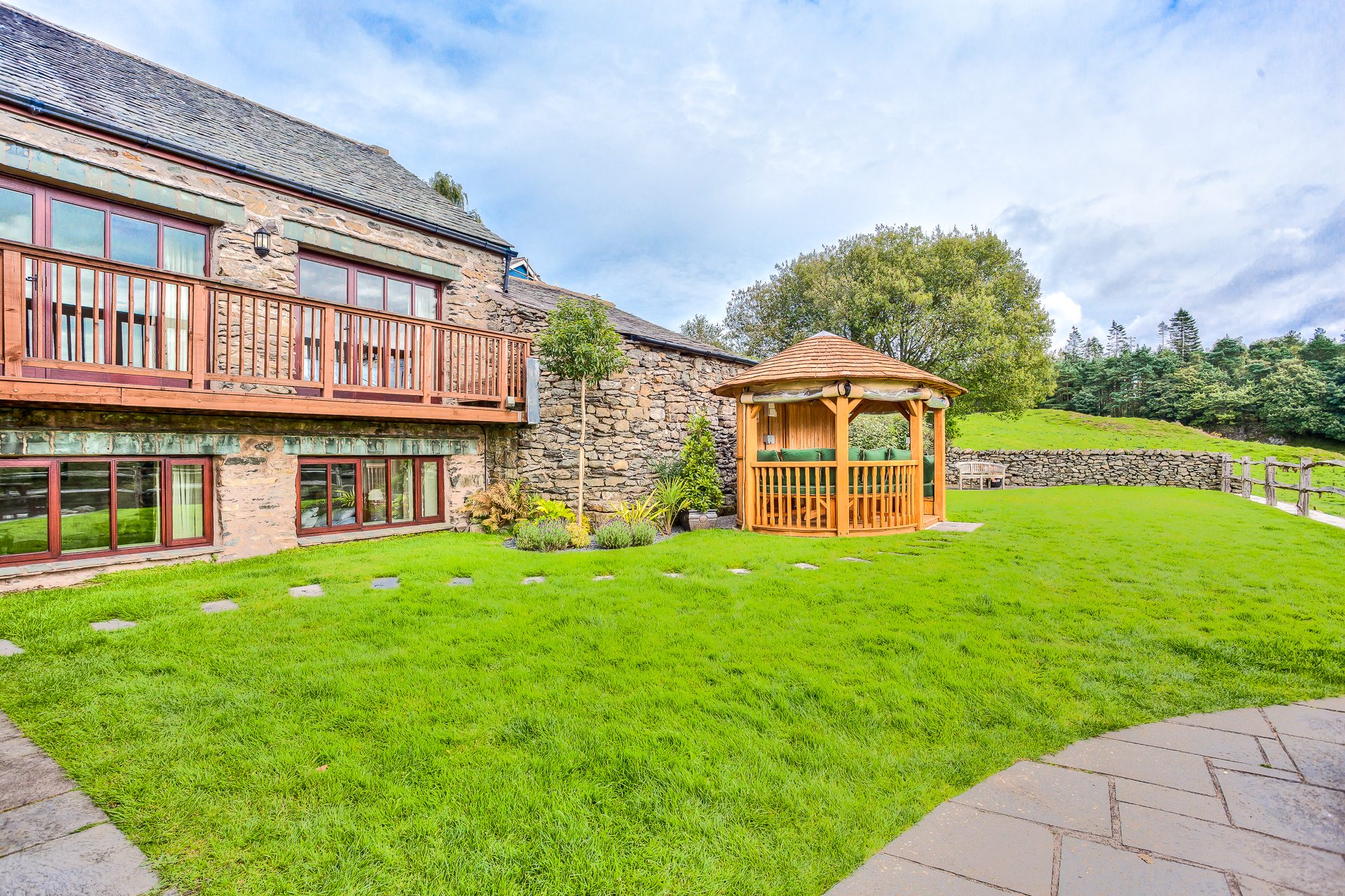
The Summer House
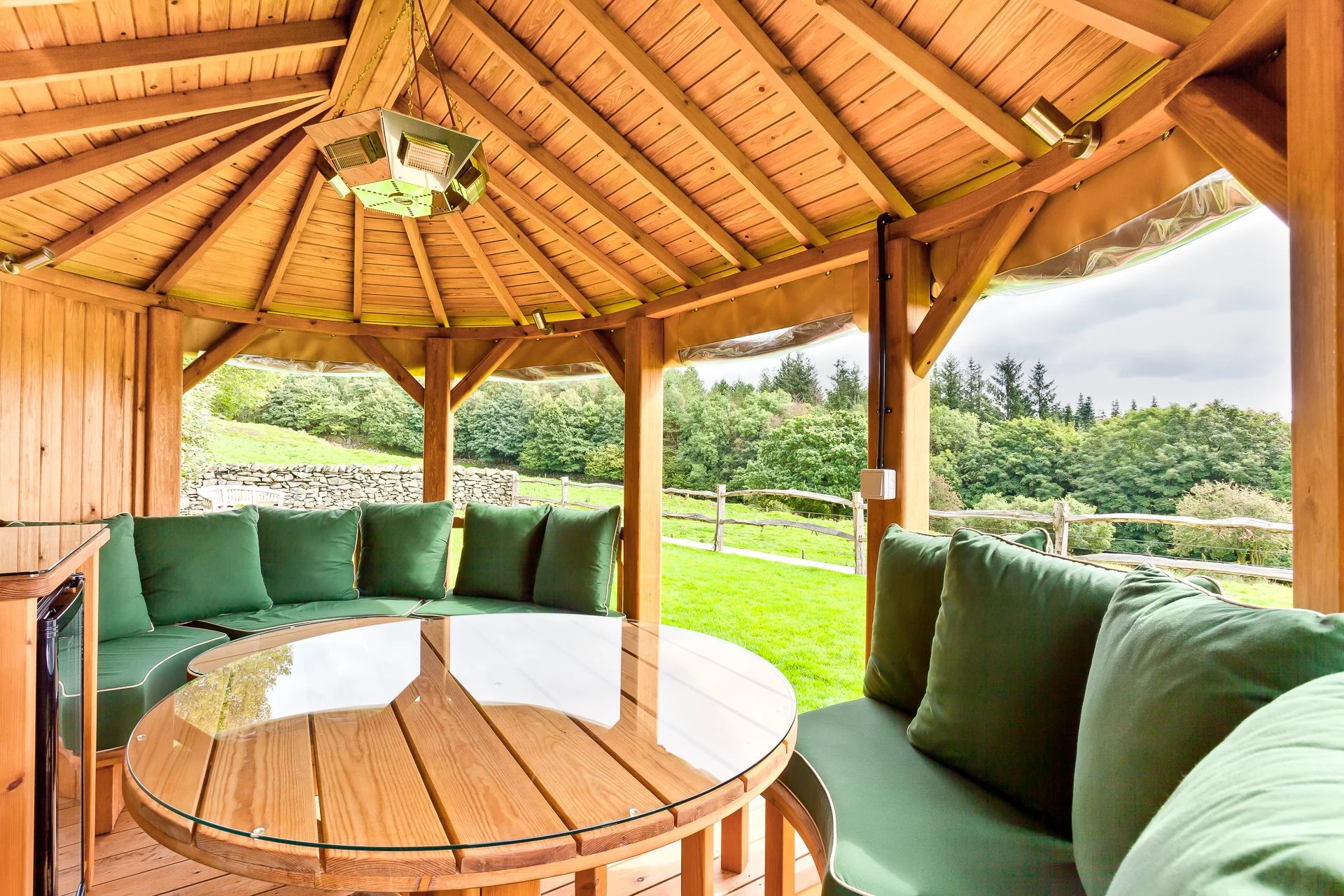
The large summer house in the rear garden has cushioned chairs, a large wine cooler/fridge, heating, lighting and electric power points (in case you want to re-charge your phone to send all your friends pictures of you having a great time at Cartmel Hill).
The garden has a BBQ, a large table and chairs and is a very peaceful and relaxing area to sit and relax or dine al fresco.
Dog owners-please note, the rear garden is totally enclosed with a fine wire fence that is not clearly visible in the photos, however we ask that dogs are not left unattended in the garden.
The front of the property has 2 large parking areas affording space for at least 8 cars, a large lawned area and natural Lakeland rocks, crags and wildflowers. There’s also a small stream that runs down the side of the driveway before disappearing underground.
Cartmel Hill is a very special house in a stunning and relaxing location. This is somewhere where you can holiday in style, relax and unwind but still have easy access to 1 of Cumbria’s best villages.
Read more about the location and Cartmel Village by clicking here>>>
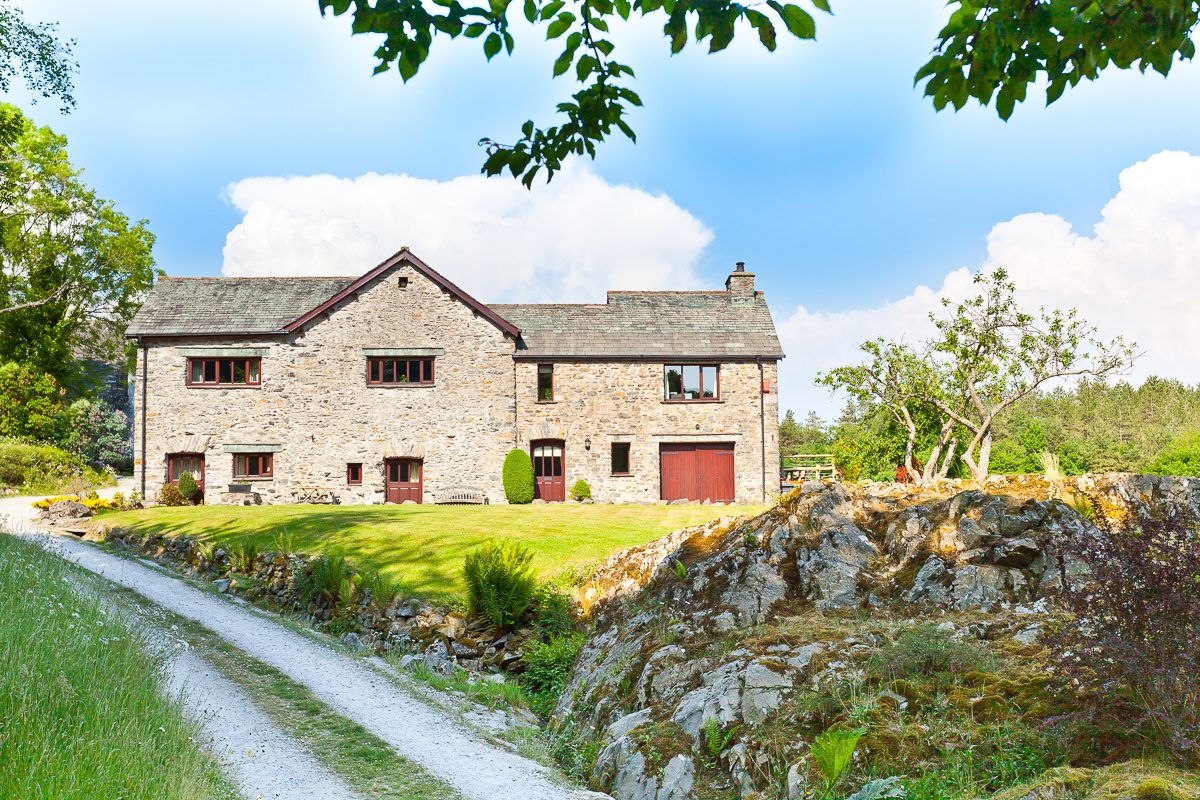
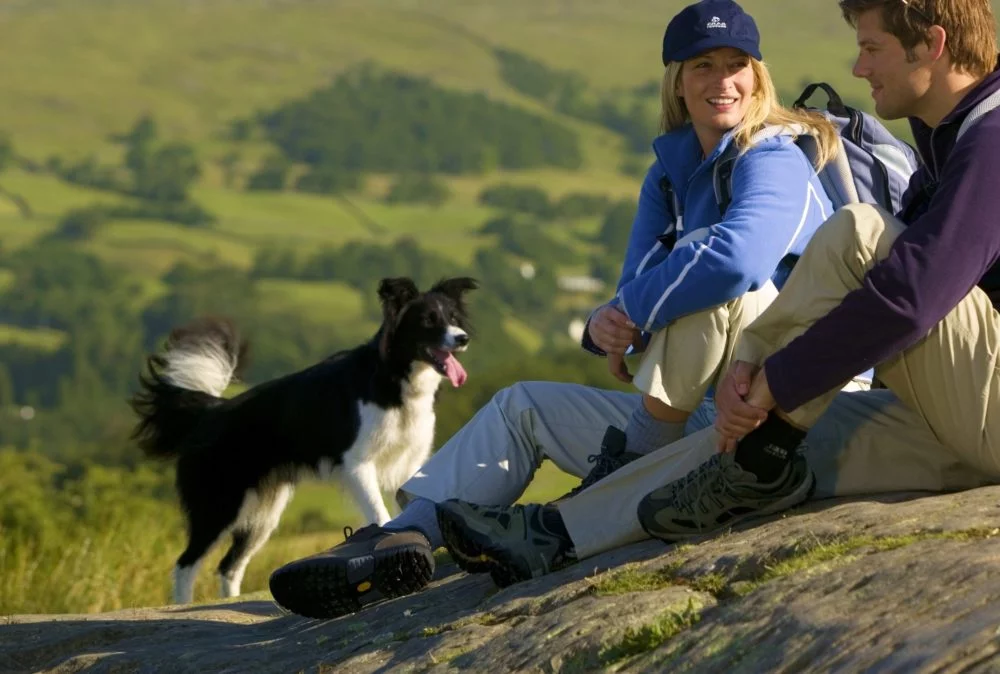
PETS
We are happy to welcome up to 2 dogs at Cartmel Hill.
Non-pet owners can rest assured that we spend extra time cleaning after dogs have stayed so that non-pet owners have no idea a dog has stayed at the House.
This is a great area for dogs with plenty of walks from the doorstep. Cartmel Hill is surrounded by fells, fields, footpaths, woods and riverside walks where your dog can have a great holiday too.
Almost all the pubs in the Lake District welcome dogs, as well as many cafes and even most of the lake cruise ships.
Dogs love the Lake District! 🐾
Further details on our beautiful area can be found here
EV Charging
Cartmel Hill has an electric vehicle EV charger installed at the front of the house.
The charger has a maximum output of 7.4KW and is exclusively for use by guests staying at Cartmel Hill
A QR code links to a payment page and online payments can be made using most debit and credit cards.
